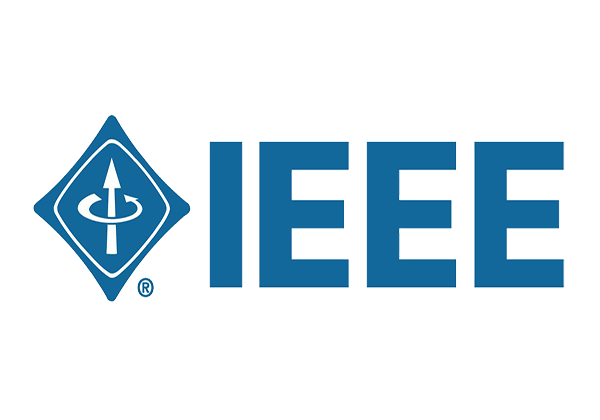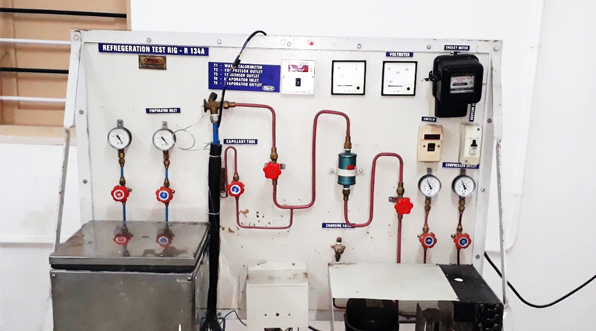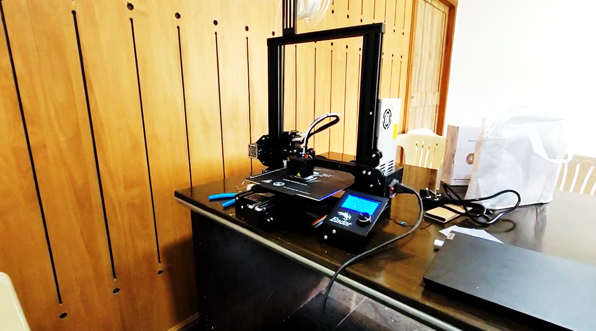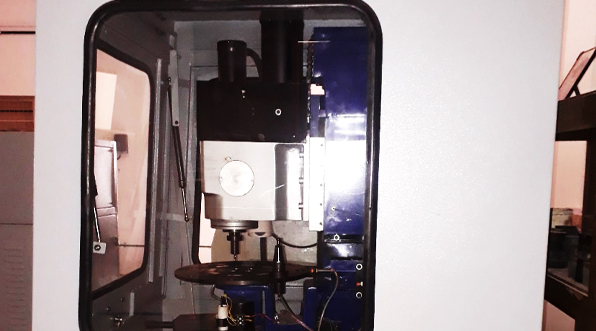Infrastructure
The Artificial Intelligence and Machine Learning department has excellent classrooms and laboratories
infrastructure with well-equipped hardware and software to create the student-faculty learning environment.
Artificial Intelligence and Machine Learning Laboratory
Area:141 Sq m.
Lab in-charge: Mrs. G. Chithra
CAD Laboratory
Computer Aided Building Drawing is the term used for the use of computers to aid in the creation, optimization and modification of a design. CAD software is used to enhance the productivity of the design engineer, improve the quality and communication through documentation. A complete set of building drawings includes floor plans, elevations, sections, and detail drawings that together provide a complete representation of the building.
In this laboratory course, the students will gain the knowledge and achieve skill sets to prepare computer aided engineering drawings, details of construction of different building elements, visualize the completed form of the building and the intricacies of construction based on the engineering drawings.
Infrastructure
The Department has well-equipped and well-maintained
laboratories
and workshop facilities as per AICTE and Anna University norms. The facilities are listed below:
- Engineering Practices Lab
- Manufacturing technology
lab – I
- Manufacturing technology
lab – II
- Fluid Mechanics and
Machinery Lab
- Strength of Materials Lab
- Thermal Engineering Lab –
I & II
- Metrology and Measurements
Lab
- Dynamics Lab
- CAD / CAM Lab.
- Simulation and Analysis
Lab
- Mechatronics Lab
Infrastructure
The Department has adequate computer laboratory facilities with
the
latest in Hardware and Software. The Institution scrupulously follows the AICTE norms regarding computer
resources
to be made available to students.
The Institution also has a well-stocked library with a wide range
of
management books as well as journals, both national and international. The collection is constantly reviewed and
updated with new titles and editions.
Name of the Laboratory: Data Analysis & Business Modeling Lab
Lab In-charge: Mrs.V.S.Iswarya
| Sl. No |
Details of Hardware & Software |
Qty |
| 1 |
Desktop PC-HP Dx 2480 |
30 |
| 2 |
UPS |
80 KVA (shared) |
| 3 |
Software |
| TORA |
30 |
| P S P P |
30 |
| MS Office |
30 |
| 4 |
Networking Internet Access |
300 MBPS Bandwidth |
| 5 |
Networking LAN |
1 GBPS |













